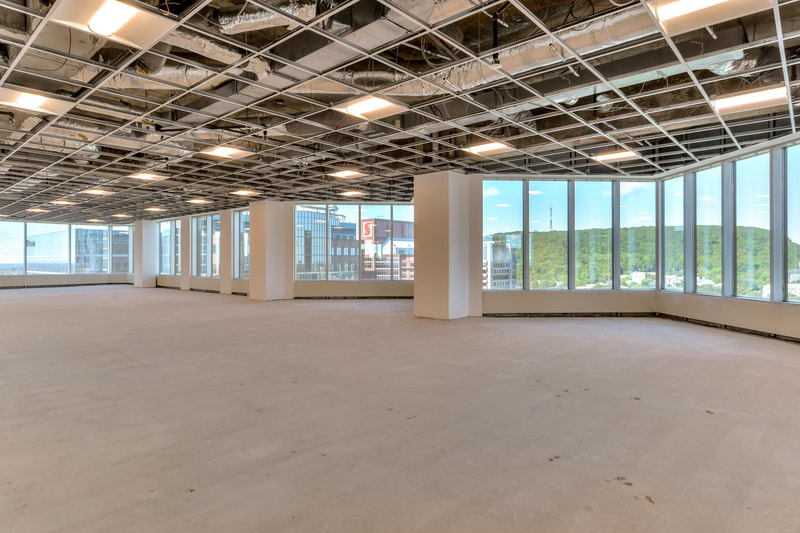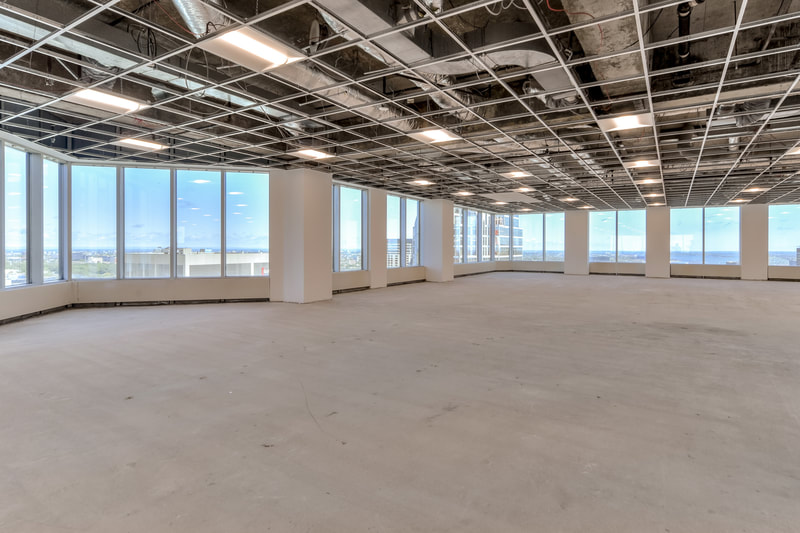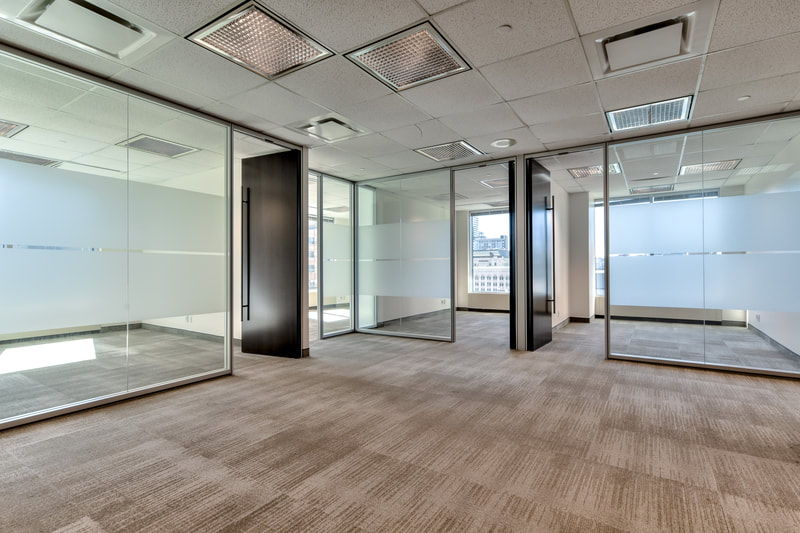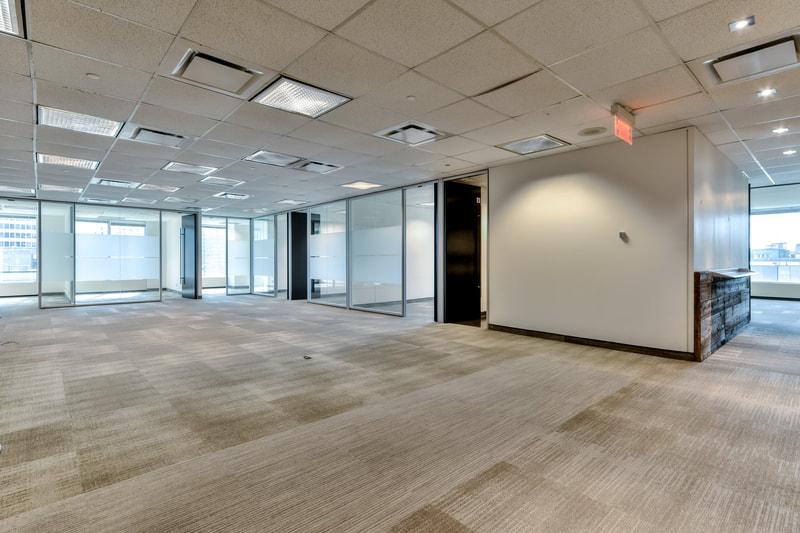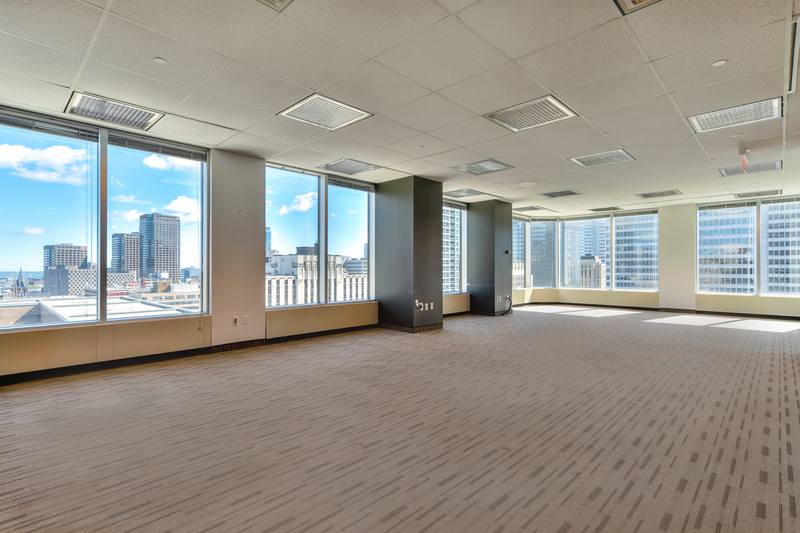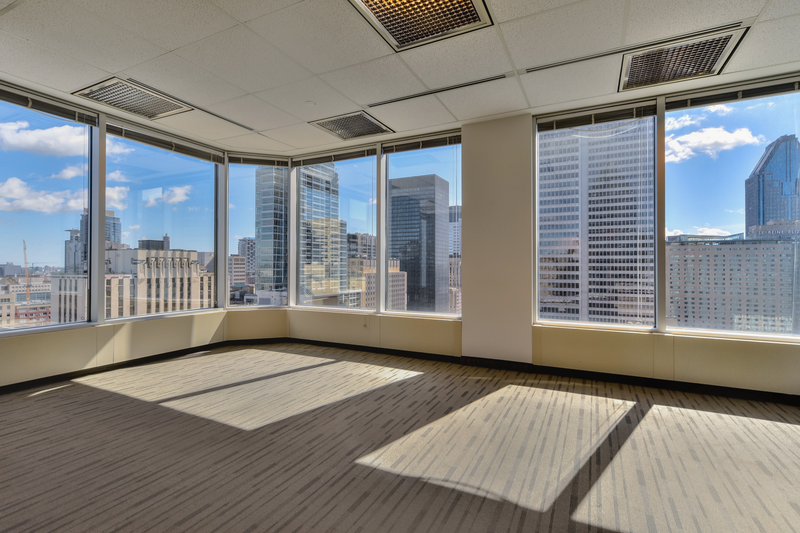Key Features |
Net Rent & Allowance |
|
5-year & 10-year net rent and tenant allowance quotes available upon request.
|
Availabilities
Suite |
Area (sq. ft.) |
Availability |
Space Condition |
400 |
7,576 |
Immediate |
Built-out space |
521 |
1,511 |
Immediate |
Built-out space |
600 |
14,375 |
Immediate |
Built-out space |
800 |
16,783 |
Available as of April 1, 2024 |
Built-out space |
1100 |
15,421 |
Immediate |
Built-out space |
1530 |
6,188 |
Available as of March 1, 2025 |
Built-out space |
1625 |
3,690 |
Immediate |
Built-out space |
2280 |
2,570 |
Immediate |
In base-building condition |
2300 |
14,650 |
Available as of October 1, 2024 |
Built-out space |
2400 |
14,716 |
Available as of October 1, 2024 |
Built-out space |
