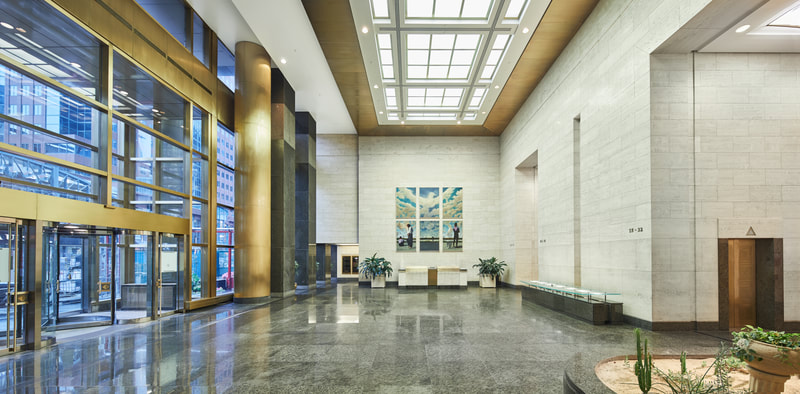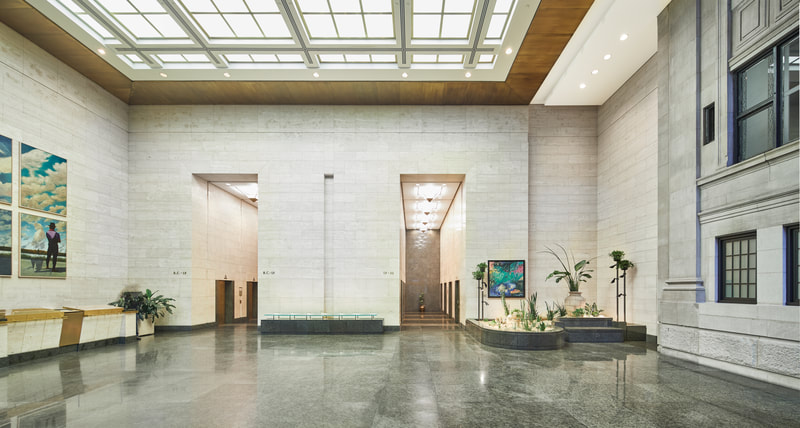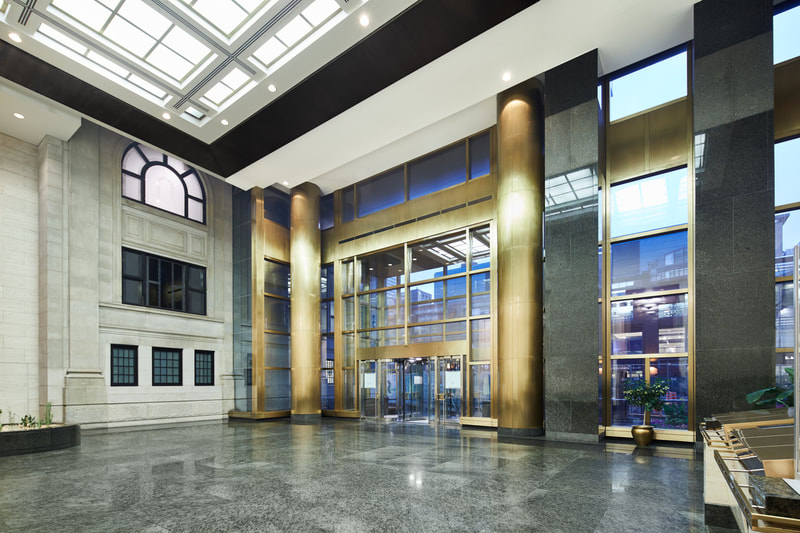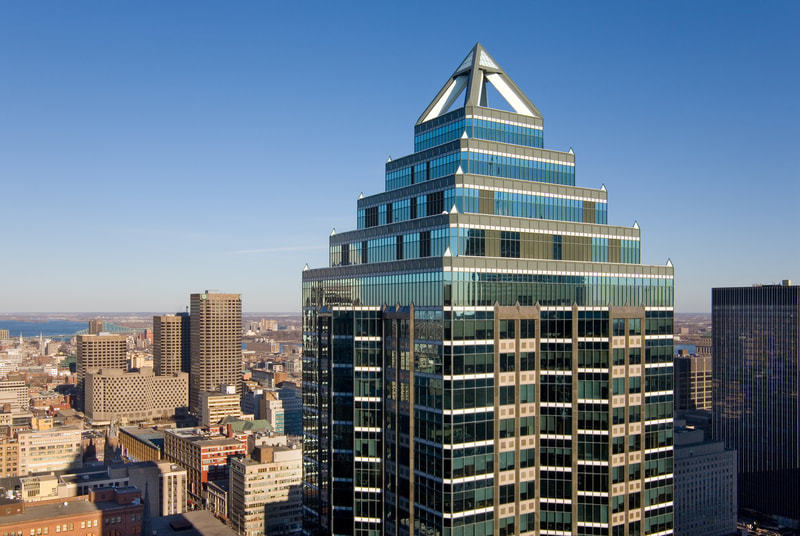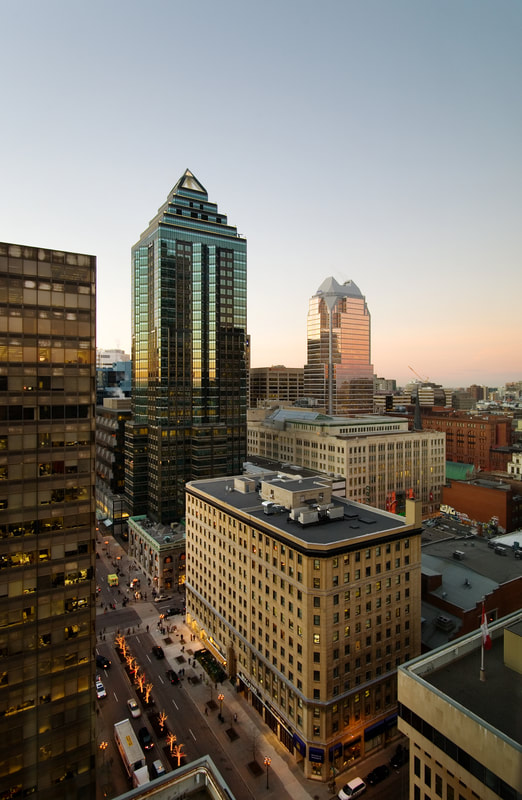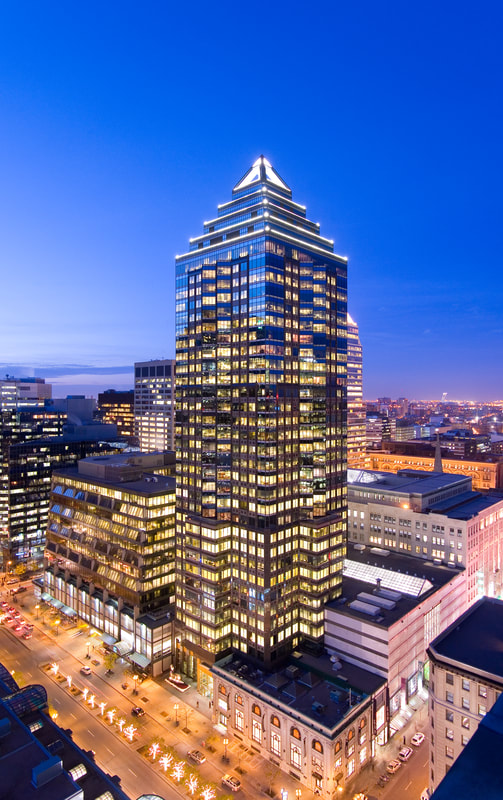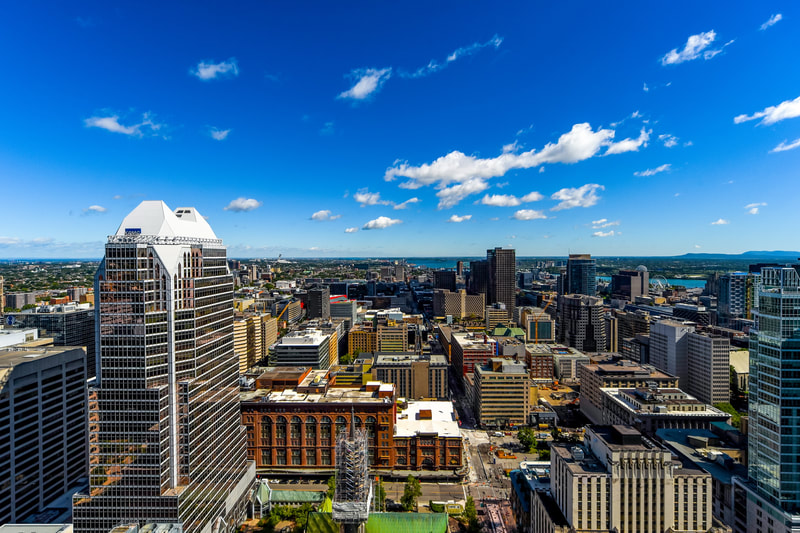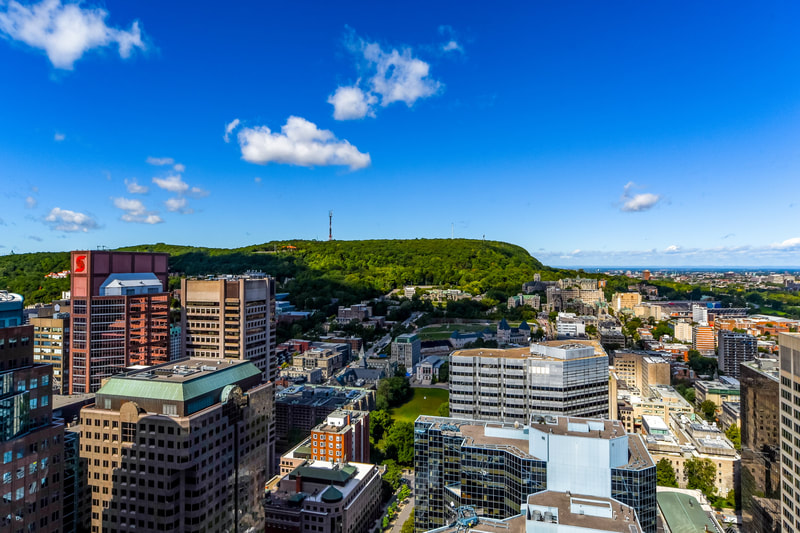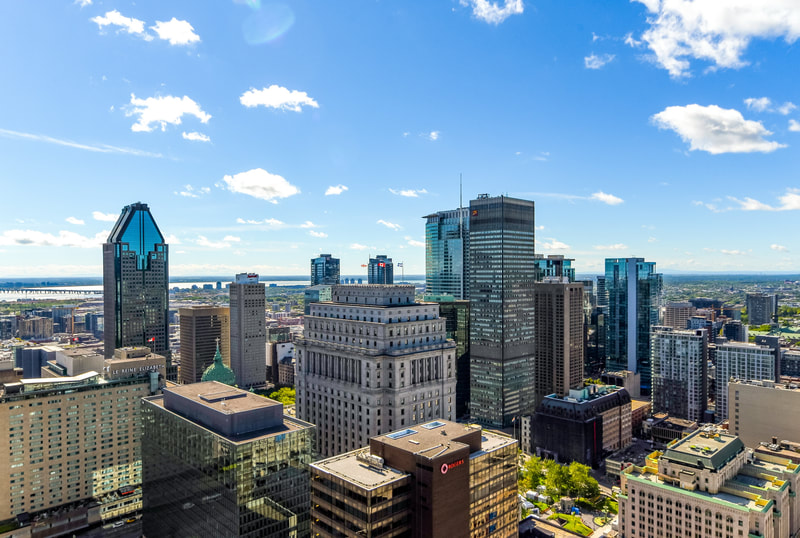A Prestigious Address in the Heart of the City
Located on one of the city’s most prestigious avenues, Tour McGill offers outstanding views of the city and abundant natural lighting, by virtue of its glass curtain walls. A landmark on the Montreal nightscape, its illuminated, iconic pyramidal roof is visible throughout the whole central business district.
Greeting you with a spacious 3-storey lobby, high-quality marble and brass finishes, this building offers sophisticated postmodern design & architectural features.
Greeting you with a spacious 3-storey lobby, high-quality marble and brass finishes, this building offers sophisticated postmodern design & architectural features.
Details
|
Class
Number of floors Total GLA Year built Typical floor plate Landlord Credentials HVAC |
A
32 406,296 sq. ft. 1991 15,865 rentable sq. ft. Polaris Realty BOMA Silver Monday to Friday from 6 - 9 PM |
Security
24-hour on-site security personnel and a guard station in the building lobby. A key card system is in place for after-hours access.
24-hour on-site security personnel and a guard station in the building lobby. A key card system is in place for after-hours access.
Parking
The building offers 135 underground parking spaces (ratio of 1/3,000 sq. ft.) reserved for its tenants at the Eaton Center, directly accessible via the building’s elevator.
Non-reserved at $401.56 per space per month
Reserved at $471.50 per space per month
The building offers 135 underground parking spaces (ratio of 1/3,000 sq. ft.) reserved for its tenants at the Eaton Center, directly accessible via the building’s elevator.
Non-reserved at $401.56 per space per month
Reserved at $471.50 per space per month
|
Bicycle Storage
30 cycle parking spots |
Charging Stations
4 ports |
Specifications
|
HVAC
Central HVAC system compromised of 3 chillers, 3 cooling towers, 2 large built up air handling systems, and associated condenser and chilled water pumps. Heating Electrically heated with perimeter baseboard heaters. Elevators 2 elevator banks with a total of 12 high-tech elevators including 1 freight elevator. Floor 15 is the crossover floor. Lighting A combination of fluorescent fixtures with T8 lamps in existing build-out New base building have LED fixtures. |
Emergency Power System
Diesel-powered emergency generator provides emergency power throughout the building. Upon availability, power up to 200 KW can be provided for tenant emergency requirements. Fire Alarm System Two-stage firm alarm system combined with emergency voice communication. |
